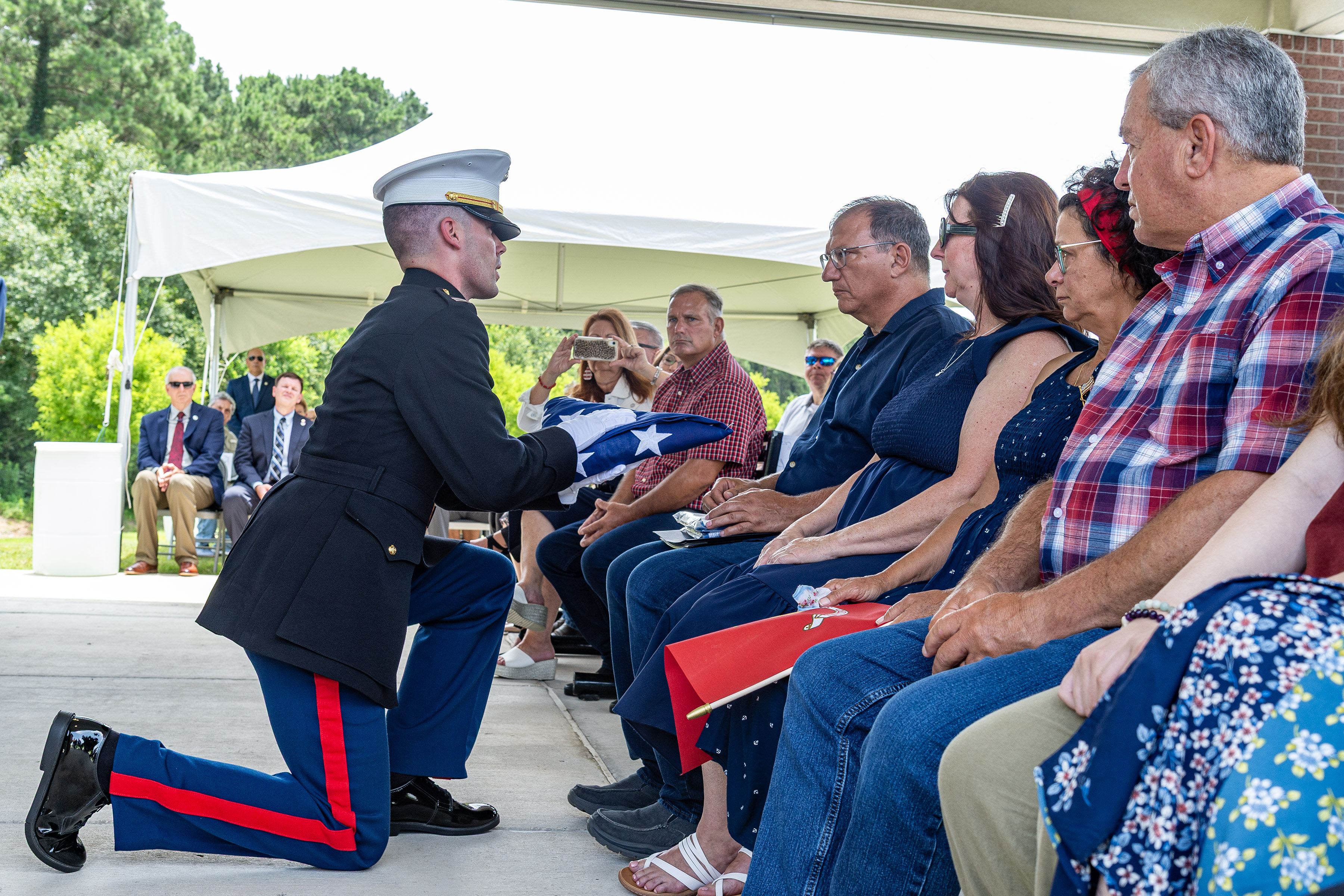Masterpiece-by-piece
Published 7:45 pm Monday, May 14, 2018
<p class="p1">The <em>American Press</em> has never visited a house that demonstrates so much attention to detail and creative use of reclaimed or salvaged building materials, including old world European architectural elements. </p><p class="p1">The outdoor living space is as unique as the exterior and interior of the house. The dogs’ room is a tale unto itself. The master closet – built around salvaged doors – is oh-so-posh right down to the extra cushiony pad under the thick shag carpet. And every view from every window is peaceful and pastoral – especially the old hog barn recast as a tack barn and partly obscured by Louisiana irises.</p><p class="p1">This view is best appreciated standing at the white cast iron sea salt glazed kitchen farm sink. The enormous window’s circular center pane repeats the pattern of the home’s arched entrance. The marble backsplash echoes the curve of the window’s circle. The same curve can be found in the sink faucet. The globed lighting, reminiscent of the Roaring 20s vibe (found in well-edited touches throughout the house) also repeats the circular motif. This is one example of the hundreds of ways attention was given to every view, curve, line and surface. </p><p class="p1">Welcome to the home of Kathy Jackson Bosely. </p><p class="p1">“This started as a pool house,” Bosely said with a grin. “I just haven’t gotten around to building the pool yet. If I do, it’s going to be L-shape and go right here,” she says, pointing to another great view that includes a pond. </p><p class="p1">The pond is integral to the infinity design she has in mind. Infinity pools have one or more exposed walls built a fraction of an inch shorter than the water level, so water flows into a catch basin below. When positioned high on a perch, they create the stunning optical illusion of water extending ‘infinitely’ to the horizon. </p><p class="p1">Bosley, in her younger days, swam in ponds and creeks. She is down to earth and friendly, proud of her family, her roots, and describes herself as a “country girl.” The pool house is built on 400 acres in Ragley that has been in the Jackson family for some time. </p><p class="p1">“The old home place was just over there,” Bosley said, pointing to a stand of trees not far away. </p><p class="p1">“The Jacksons came over in 1850 and settled in this area. The timber industry attracted many workers. In the early 1900s, the Long-Bel Lumber Company had mills in Ragley in Longville. The one in Longville is said to have been the largest sawmill in Louisiana.</p><p class="p1">Bosley is the third generation to grow up and live here. Her husband, Chuck, a Rosepine native, died in 2011.</p><p class="p1">“I can’t imagine living anywhere else,” she said. “This is home.”</p><p class="p1">She built the pool house, which is about 6,000 square feet under roof, in a way that makes it maneuverable for those with limited mobility. Doorways, many from demolished hundreds-of-years-old European fine estates are wider than standard doors. Showers, tiled with natural stone imported from Spain, are easily navigated. Currently, Bosley’s daughter and family live in the pool house. However, it was built with Bosley’s mother in mind. She lives nearby. Bosley checks in with her often and they enjoy coffee together, regardless of the time of day – or night.</p><p class="p1">Bosley was flipping through the magazine, Verandah, when she saw the arched exterior that caught here eye. She visited with Wesley Marcantel and Brian Vallier of Trend Maker Homes. They helped the design take shape, narrow down options and keep the look cohesive.</p><p class="p1">This was no easy task considering Bosley had been collecting antique architectural salvage for the last few years and continued to collect as the house was being built: a few 1,000-pound cast iron pilasters here… four or five antique stained glass windows there (none from the same building) and a French Provincial Baroque Rococo China Cabinet….</p><p class="p1">These few items account for only a portion of the materials Bosley purchased not only because they were beautiful, but because they had been crafted to last and will continue to be appreciated.</p><p class="p1">“I didn’t want a house that looks like every other house,” she said.</p><p class="p1">When a person involved with drafting the blueprint suggested she move a room to a more practical – in their opinion — and economical location, she explained why she put it where she did.</p><p class="p1">“I knew what I wanted and why I wanted it,” she said. </p><p class="p1">“We designed the house around the collection,” said Wesley Marcantel, Trendsetters.</p><p class="p1">“If you think of this house as a story,” Bosley said, “you could say I wrote it as I went.”</p>




