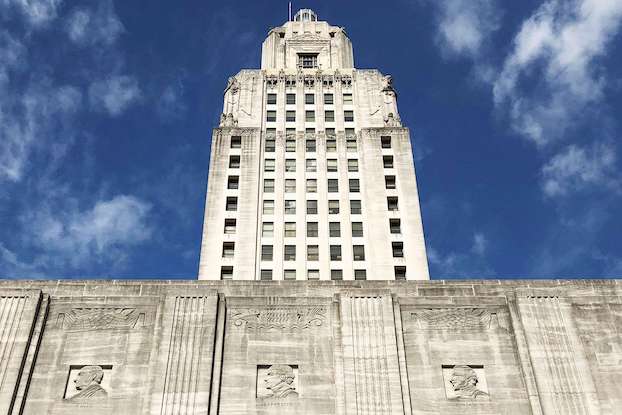Building Back Better: After sustaining $3 million in damages from Hurricane Laura, church rebuilding with plans to benefit others
Published 9:35 am Tuesday, April 19, 2022

- St. Michael & All Angels Episcopal Church is constructing The Recovery House, right, on the corner of Bayou and Sale roads. The building will serve as a permanent meeting place for the Southwest Louisiana chapters of Alcoholics Anonymous. At left is an open-air multi-use pavilion. Shown behind the recovery house will be a Healing Prayer Garden and 870-foot walkway which will be open to the public. (Architectural rendering / Special to the American Press)
Special to the American Press
St. Michael & All Angels Episcopal Church is constructing The Recovery House, a 3,500 square foot, free-standing building on the corner of Bayou and Sale Roads.
The Recovery House will be across the street from St. Michael at 123 W. Sale Road.
The house will be the permanent meeting place of the southwest Louisiana chapters of Alcoholics Anonymous (AA).
St. Michael has the largest population of AA members in the five-parish area, including southeast Texas. AA meets every day at St. Michael. The house is expected to be completed by the fall.
The Recovery House is just one component of the church’s building plans on the 2.5 acre site. Just to the south of The Recovery House will be an open-air pavilion which will be readily adaptable for multiple uses.
To the west of those two buildings, will be a Healing Prayer Garden and walkway which, from entrance and back, will be an 870-foot walk. The walkway will be landscaped and is home to some soaring live oaks.
St. Michael sustained $3 million in damages from Hurricane Laura, including the destruction of the rectory. The church has only been restored since August, 2021. Ratcliff Construction of Alexandria was the church’s prime contractor.
In the interim, AA chapters continued to meet at any open rooms at St. Michael, including Sunday School classrooms.
“All the rebuilding was an opportunity,” said The Rev. Seth Donald, rector of St. Michael. “Our AA members struggled after Laura; they could no longer meet as before so they met everywhere – but they met.”
The genesis for The Recovery House was Donald and architect Chad Abell of ACSW Architecture of Welsh. The St. Michael vestry approved the plans which eventually included the pavilion and garden.
The Recovery House will match St. Michael in almost all aspects of design. The doorways to both facilities are identical and The Recovery House will feature a green roof, another matching detail.
The house is a $1.3 million project which is funded. Hurricane insurance proceeds were integral and an anonymous donor gave St. Michael $100,000 in memory of the late Kay Noble.
“The Recovery House matches the church as much as possible, including the Celtic crosses. Churches should be about hope and health and healing brokeiness; that’s the mission of the church,” said Donald.
The Recovery House will be 3,500 square feet under roof and will feature a 1,008 square foot meeting room as well as a 549 square foot conference room. There will be a warming kitchen and restrooms.
Total occupancy will be 106 people.
“AA is recovery; it begins with an individual resurrection and forgiveness; new life resurrection. We are going to build the building and give them (AA) the hosts.
“They (AA) are a very self-sufficient group,” said Donald.
The pavilion will be 875 square feet under roof on a concrete slab. There will be a stage in the front and an altar in the rear which can be closed off. Donald envisions fish fry’s and outdoor Eucharist’s there.
“The Prayer Garden and walkway will be open to the public. It won’t just be a park; it’ll be a place where you can catch your breath and stretch your legs,” said Donald.
The Prayer Garden and walkway were modeled after Prien Lake Park, particularly the security lights. The entire area was fenced prior to any construction.
One of the focal points will be a Celtic cross as you enter the garden. As you make the turn, there will be a statue of Jesus, sitting at a table, breaking bread.
“Want to have lunch with Jesus?; we will have the spot,” said Donald. As you walk back towards the entry, there will be a fountain, much like the Old Testament where Moses brought water forth from breaking rocks.
“We wanted all this to compliment one another, particularly to different groups of people. God is in nature and some people have obstacles to seeing God. Nature can be our evangelist and we are using the beauty of nature here,” said Donald.
Construction Services of Southwest Louisiana are the prime contractors and Kyle Clawson is the project manager. Cohesion Architects drew the plans.





