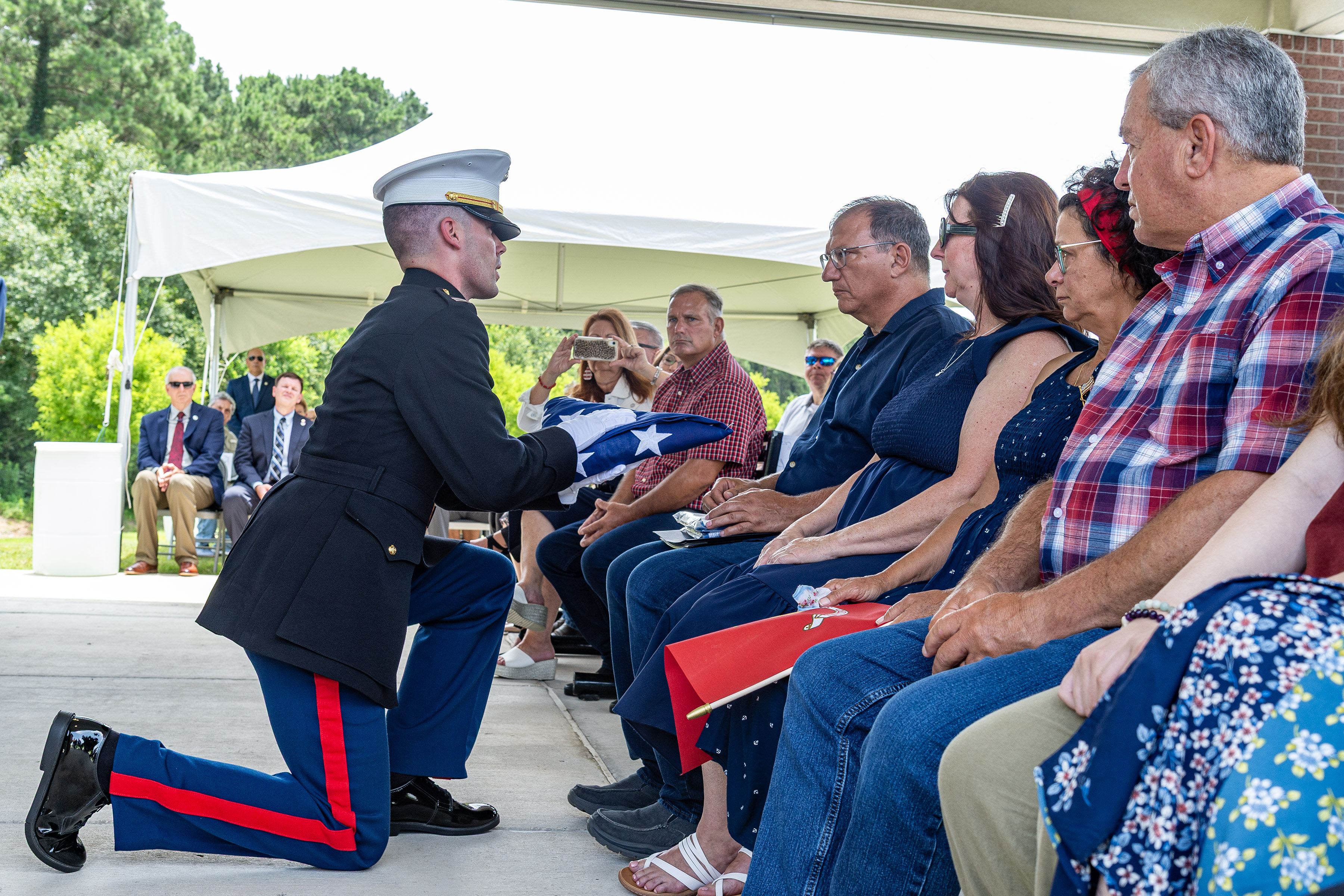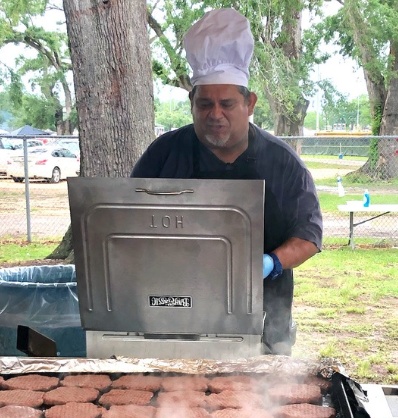New home awaits Lake Charles College Prep Trailblazers
Published 3:00 am Sunday, August 8, 2021

- Lake Charles College Prep. (Rick Hickman)
By Marlisa Harding
Students and faculty at Lake Charles College Prep will begin school on Monday in a brand new facility at 2801 Power Centre Parkway. The first new high school to be constructed in decades, the 80,000-square-foot facility boasts 26 classrooms, four labs, a gymnasium, a football practice field and a host of other amenities previously not available to the Trailblazers.
With one week of in-service completed before students arrive on Monday, Superintendent Henry Mancuso said faculty is overwhelmed by the campus upgrade.
“They’re still in a little bit of disbelief,” he said. “They keep saying, ‘Is this really ours?’ ”
Walking into the facility, there is clear and open view of the school, front to back. Wings of the school jut off of the sides connected by a row of skylights.
“I like these a lot,” Mancuso said pointing to the skylights. “It just makes the whole thing feel open and airy.”
The new facility allows LCCP to expand its enrollment and currently the freshman and sophomore classes have waiting lists.
“The building is certainly an attraction but our academic success has played a bigger role in putting us on the map,” Mancuso said. “But, yes, there’s a great deal of interest from families. Everyone likes something new.”
Ninth-grade students have their own wing on the campus on the first floor, along with their own counselor and principal.
“They’re isolated from the rest of the student body so they can learn study skills and social emotional skills. And with the realization that your highest drop out rate is still from the ninth to 10th grade, we just feel it’s so important to give them that focused attention.”
All students gather together in the multi-purpose student union, which features the cafeteria, a stage and risers for choral performances.
“This will function as an auditorium,” Mancuso said, a feature that did not previously exist for the Trailblazers. The cafeteria space is doubled from the high school’s previous location and is a modernized take on cafeteria seating with bistro tables and traditional tables of varying sizes.
The first floor includes the gymnasium, scheduled to be completed in September. The gymnasium’s concession stand is connected to the cafeteria allowing for an expanded menu offering; but a large rolling gate isolates it from the rest of the school permitting access to authorize personnel only.
“We think this is a really neat feature,” Mancuso said pointing to the gate.
The new facility boasts many innovative and modern conveniences for students and teachers. Each classroom is equipped with its own thermostat and dimmer lighting controls, high-tech equipment in computer and science labs and in-class restrooms for special education students.
The library/media room features enclosed, independent study rooms and spacious tables for personal devices as all students are provided with a laptop or Chromebook. “We didn’t want it to be the old, traditional rectangle library,” Mancuso said.
“We wanted it functional for reading, research, independent or classroom use.”
Students also now have access to a band room and a fully equipped family and consumer sciences classroom, two features previously unavailable at the old campus.
“We didn’t have a band room before. We practiced outside, in the parking lot at Waters Edge, the cafeteria— so this is a major upgrade,” Brady Bryant, band director, said.
The family and consumer science classroom features three stoves, a washer and dryer and sewing machines. “This is the first time we’ve been able to offer this class. And it’s great timing because everyone needs to learn these skills,” Mancuso said.
With all of the new features, technology and spaces, Mancuso remained adamant that the school’s mission and goal will always remain the same: “It’s all about the students.”





