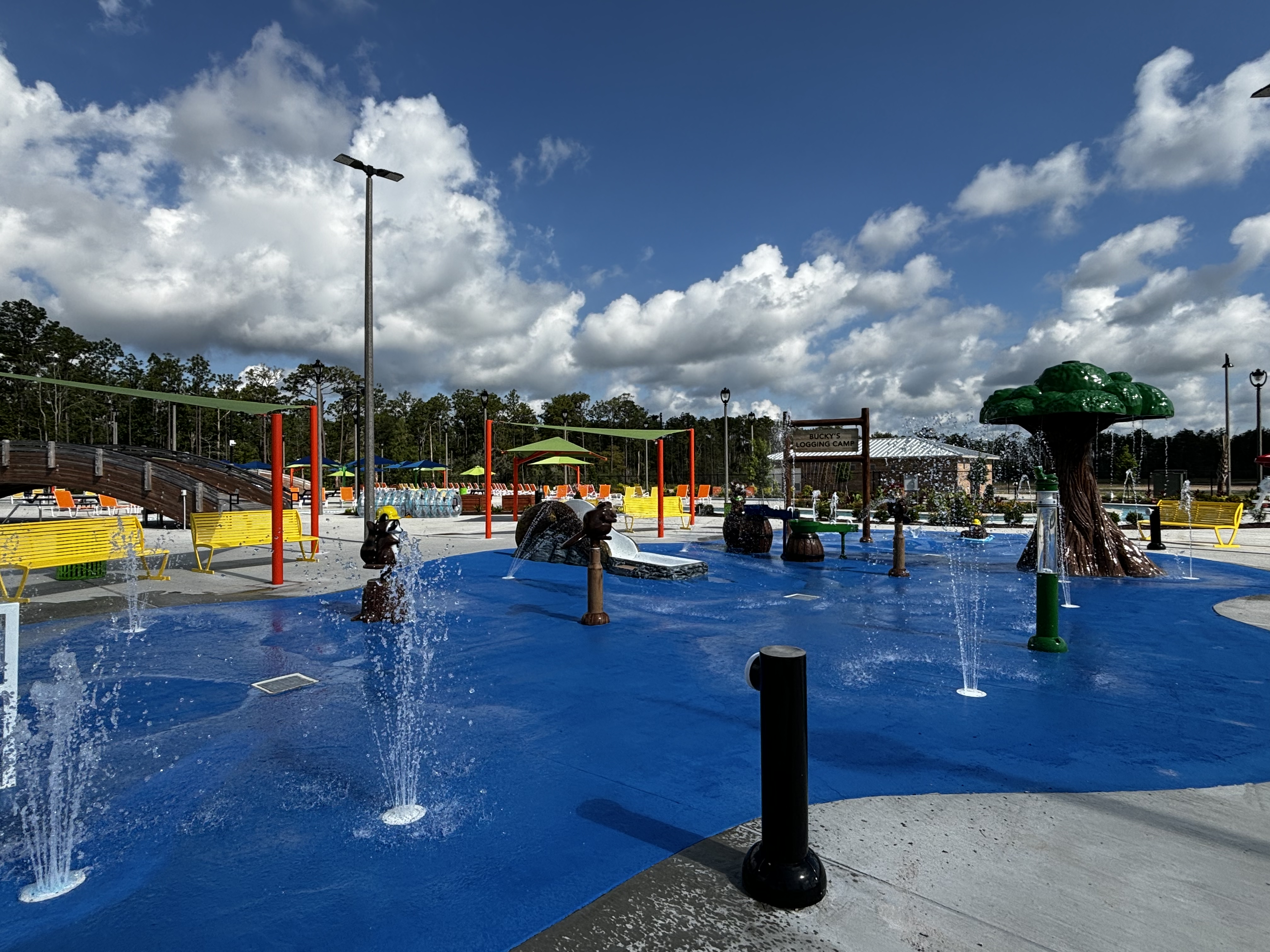Committee reviews design for new Jennings elementary school
Published 6:00 pm Thursday, July 11, 2019
Early floor plans call for two-story structure with classrooms on both floors
JENNINGS — The Ward II Committee of the Jeff Davis Parish School Board got their first look Tuesday as what plans for a new $25.4 million Jennings elementary school could look like.
Architect Steve Hotard presented the committee with a schematic design plan for a two-story school, which would be constructed on a 20-acre site on the west side of La. 26 south.
Voters approved a $29.5 million bond issue and a separate half-cents sales tax to fund the project in March. Bonds for the project are expected to be sold in September, according Superintendent Kirk Credeur
“I think we are going to see some favorable rates and do quiet well,” Credeur said, noting that interest rates are favorable right now.
The lower interest rates would mean a significant savings to the School Board, which would allow them to build a more efficient school.
“Jennings is going to get a very nice school and it’s not going to cost us an arm and leg considering what other schools have paid,” Credeur said.
The committee also agreed to recommend to the full board to use a traditional design, bid and build process for the project. The process will allow the School Board to bid the project after design is complete and award the project to the lowest bidder.
The schematic design is the first phase of the project. The design will allow Hotard to work with school officials to determine the project requirements and goals before a final plan is approved by the board.
The project will combine the current James Ward Elementary and Jennings Elementary School and be designed for 1,500 pre-kindergarten through sixth grade students.
Although no final decision has been made on floor plans, a rough study drawing for the school, which will front La. 26 south, calls for a two-story structure with classrooms on both floors. Administrative offices would be included for principals and counselors.
Basic concepts of the design include a cafeteria with seating for 450 students and two-serving lines, a library, multipurpose space, gym and band room with stage and seating area. The gym can be closed off for weekend use by the public.
Security features would include a secured entrance and gates. Doors would also allow classroom pods to be “shut off” so students cannot wander out on their own.
An elevator and fire escape would provide quicker access to the outside for students on the second floor.
Pre-kindergarten and kindergarten students would have their own restrooms and be connected to their own fenced-in playground. A separate playground would be provided for older students.
Separate pickup and drop-off areas would be provided for buses and vehicles.
Construction of the school is expected to take three years to complete.





