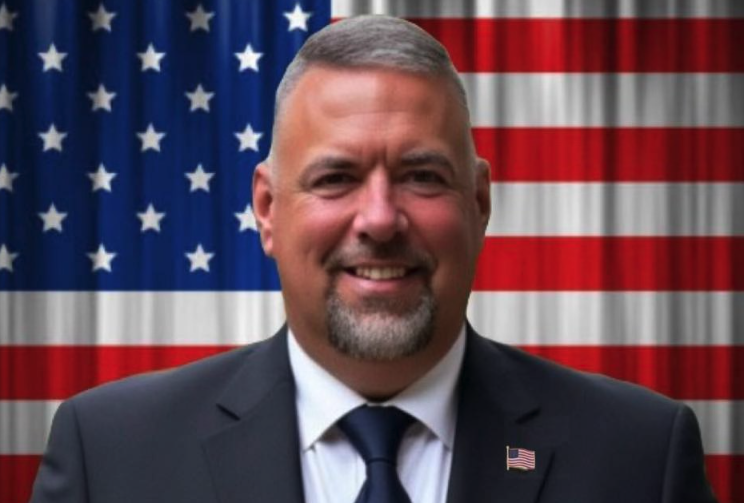04.21.19.FreyCover
Published 5:00 am Sunday, April 21, 2019
Rita LeBleu
rlebleu@americanpress.com
Perfect Balance of Edgy and Comfort
Trending
Story by Rita LeBleu
Photos Special to the American Press/Jason Carroll
When Michael Frey returned to the Lake Charles area after a three-year stint in New York City, he began looking for the right space to create, entertain and recharge. A gas station at 814 East Prien Lake Road caught his eye.
“I had a gallery space in Hammond that I converted from an old bus station,” Frey said. “I like doing that sort of thing, taking a space, taking anything really and making it better.”
The property was lease only.
But I had a vision,” Frey said.
Trending
He was able, after some discussion with the owner, to purchase the land.
The building that faces Prien Lake Road has been a gallery, a clothing boutique, a furniture store and most recently a hair salon. Even though very few people realize it – unless they were invited to one of Frey’s many soirees or gallery openings in the 1980s – a modern concrete and wood three-level house is located behind salon Michael814.
Barras Breaux Champeaux was the architectural firm for the two connected spaces. The design won the firm a 1982 Award of Excellence from the South Louisiana American Institute of Architecture.
Marc Davidson worked closely with Frey on the design.
“His vision was an environment that embraced art and cultural diversity, engaging people that either came as a client, or simply visited the gallery, to reflect, discuss, and draw upon each other’s thoughts and ideas,” Davidson said. “He loved the idea that when people came to his place, they were leaving the community outside, and entering a special place. Michael viewed the full property as potentially becoming a site where cultural events could take place; art, music, dialogue.”
When he was in New York, Frey was exposed to its art, fashion and music community. He thought Lake Charles could have the same. LC had talent. The market was viable. All that was needed was a spirit of cooperation.
Frey hosted the first exhibit of local artist Melinda Antoon’s art in that “earliest, bright version of his salon,” Antoon said. “He was very kind and it was a great launch for me as an artist.”
Antoon visited the property recently and was astonished at how the design has grown over the years.
“It’s unique – an unusual balance between edgy design and casual comfort — an individually tailored home and studio perfectly shaped into a showcase for his talents and interests,” she said.
The residence located at the back of the property was built to be a “private oasis,” said Frey.
It’s secure. Walls around the property and mature plants keep the area quiet and private. A guesthouse structure was destroyed during Hurricane Rita. The vines and openness makes it a perfect outdoor entertainment area.
The overall concept of the connected spaces was influenced by the work of Mexican architect Luis Barragán who favored stone and wood, according to Frey. Barragán was influenced by European modernism. However, he wanted his buildings to have an emotional component.
“It was designed to draw you from one area of the space to the next,” said Frey. “I wanted visitors to feel compelled to keep going to see what was beyond the wall and around the corner.”
Mirrored walls, mirrored furnishings, glass panels, walls covered with art, the curving staircase, the view into the gardens and courtyards and the light from outside teases the senses and makes the space unending.
“The residence was designed with multiple levels, visually transparent, yet unique from each vantage point,” said Davidson. “Michael wanted a residence whose interior could change and evolve. I always loved the design concept of a “rock that one would slice open and have this jewel inside”.
“I didn’t want to feel like I was in a contained space,” Frey said.
“Every person’s home is different,” he said. “Home is wherever I am. I surround myself with nice things that make me happy. I’m always transforming my surroundings, changing things.”
Even though he has decided 814Michael will no longer be home and salon for him, he is hopeful that the next owner will appreciate its history, reap the benefits of the high traffic location and enjoy retreating to the oasis in the middle of town at the end of the day. Frey will be at home wherever he is the process of creating and engaging others.
2462
The entrance to Michael814.
1006
The remains of the guest house at the back of the property and mature trees makes for interesting sculpture by nature and man.
0975
This photo shows how light, lines, mirrors and glass and open landings converge to make a space that seems to go on into infinity.
0966
Frey believed in designing space that would be used. This area can serve as sitting, dining and guest bedroom.
0936
The juxtoposition of modern and timeless is a look that works well in Frey’s spaces that he designs and furnishes, as well as this space.
0933
Note the repeat of the pattern in the painted surface under the banquette, on top of the bookcases, in the wood blinds, on the wood floor and in the upholstery — painted by Frey — on the main floor.
0923
Much of furnishings, Kilm rugs and art will remain with the properties.
0881
Adding intrigue and doubling space with mirrors
0857 or 45
One of the most relaxing and soothing rooms in the house.
0836
The large foyer offers a view of the private oasis of green.
0079, 91 and 06
Inside the salon
0818
One of the property’s courtyards.




